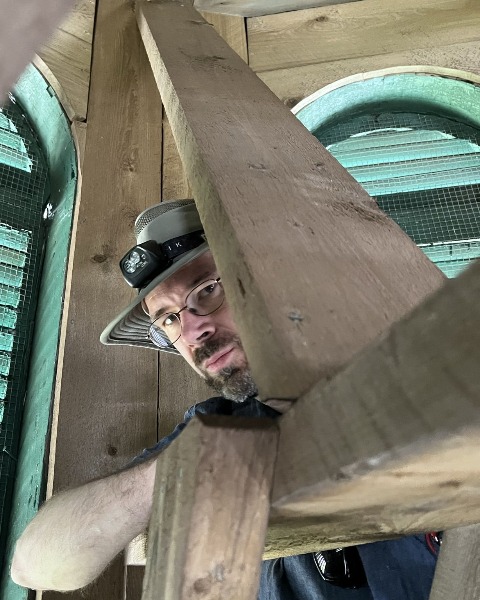English
Track 2/Volet 2
(CS2.1) Bridging agricultural buildings into non-agricultural uses; adapting the extant barns to modern assembly spaces
Friday, November 15, 2024
8:40 AM - 9:00 AM EST

Arlin Otto, M.Eng, P.Eng, CAHP (she/her/hers)
Structural Engineer, Associate
Tacoma Engineers, Canada
Tom Morrison, PEng, PhD, CAHP, APT-RP, CSCE, ISCARSAH
Principal
Heritage Standing Inc., Canada
Speaker(s)
Session Chair(s)
Extant barns— or barns without their original use or context— pepper the landscapes of Ontario and Quebec, as well as much of Canada. The Pennsylvanian German Slit Barn and the quintessential Ontario Bank barn were designed to harness animal heat, facilitate hay drying, animal containment, and a threshing floor. With the industrialization of farming, the design of these barns has changed to keep up with the needs and desired features of 21st century North American farming operations. As urbanization through the expansion of cities into former farmland continues, these agricultural buildings are often considered as commercial opportunities. In pursuing these projects, they spark an important need to bridge “remembering the agricultural past” and “adapting for the future”.
Most historic barns were designed and built using empirical design. Even those built more recently, the National Farm Building Code of Canada (NFBCC 1995) addresses the needs of farm buildings with low human occupancy, and hence contained reduced requirements on matters affecting human health, fire safety and structural sufficiency. This is inherently different than the Ontario Building Code (OBC 2012), in which Part 10 ('Change of Use’) and Part 11 ('Renovation’) provide requirements for existing buildings that address occupant safety and property protection more stringently. During a typical change of use project, a building would likely need to be reverse engineered to certain degrees to assess its sufficiency in meeting the OBC’s modern code requirements for the new use. In addition to structural requirements, there could also be a need to consider other life safety measures, human health, zoning, mechanical and electrical systems, accessibility, energy efficiency, conservation, or architectural upgrades.
From a structural standpoint, shifting from a low human occupancy farm building to a major occupancy of normal importance could require a 30% increase in safety factors coupled with a 30-50% increase to both snow and wind loads. This could represent a 40-75% net increase in loads. Adaptive reuse projects requiring a change of use application offer the ultimate test of assessing an existing building’s sufficiency to meet modern code requirements. It relies on specialized knowledge of materials to be able to quantify existing capacity and demonstrate compliance. Added complexity comes from the impact of as-built or as-altered conditions on the structural capacity and barns built by legacy or empirical design.
Through this presentation, we’ll explore the feasibility of historic barn adaptive reuse projects through two case studies, considering the schematic planning stage to wide-scale structural analysis to support change of use to an assembly occupancy. This includes the exploration of alternative measures, the use of innovative solutions and interdisciplinary collaboration required to get these adaptations to “yes”. Let’s start building the bridge between the NFBCC and OBC, to beyond.
Most historic barns were designed and built using empirical design. Even those built more recently, the National Farm Building Code of Canada (NFBCC 1995) addresses the needs of farm buildings with low human occupancy, and hence contained reduced requirements on matters affecting human health, fire safety and structural sufficiency. This is inherently different than the Ontario Building Code (OBC 2012), in which Part 10 ('Change of Use’) and Part 11 ('Renovation’) provide requirements for existing buildings that address occupant safety and property protection more stringently. During a typical change of use project, a building would likely need to be reverse engineered to certain degrees to assess its sufficiency in meeting the OBC’s modern code requirements for the new use. In addition to structural requirements, there could also be a need to consider other life safety measures, human health, zoning, mechanical and electrical systems, accessibility, energy efficiency, conservation, or architectural upgrades.
From a structural standpoint, shifting from a low human occupancy farm building to a major occupancy of normal importance could require a 30% increase in safety factors coupled with a 30-50% increase to both snow and wind loads. This could represent a 40-75% net increase in loads. Adaptive reuse projects requiring a change of use application offer the ultimate test of assessing an existing building’s sufficiency to meet modern code requirements. It relies on specialized knowledge of materials to be able to quantify existing capacity and demonstrate compliance. Added complexity comes from the impact of as-built or as-altered conditions on the structural capacity and barns built by legacy or empirical design.
Through this presentation, we’ll explore the feasibility of historic barn adaptive reuse projects through two case studies, considering the schematic planning stage to wide-scale structural analysis to support change of use to an assembly occupancy. This includes the exploration of alternative measures, the use of innovative solutions and interdisciplinary collaboration required to get these adaptations to “yes”. Let’s start building the bridge between the NFBCC and OBC, to beyond.
Learning Objectives:
- Upon completion, the participant will be able to identify differences between the National Farm Building Code and Ontario Building Code / National Building Code of Canada
- Upon completion, the participant will be able to identify the change of loading between differing occupancies
- Upon completion, the participant will be able to identify the tactics to be able to leverage additional structural capacity out of in-situ assemblies
- Upon completion, the participant will be able to identify alternative measures available for change of use projects

.jpg)
.jpg)


