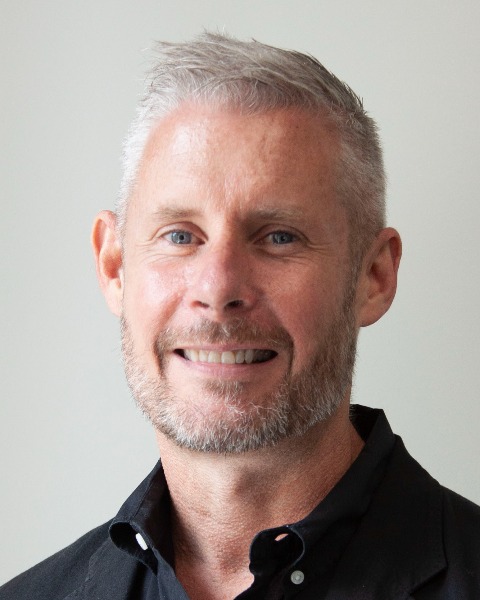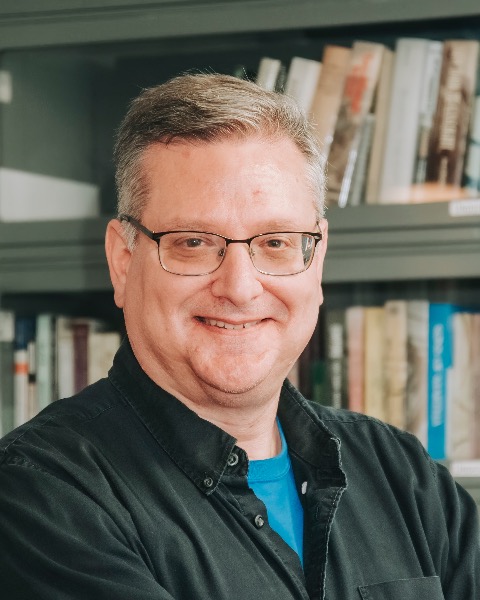English
Track 2/Volet 2
(CS2.2) From least to most accessible – transformation of the University of Alberta’s Medical Building into The Quad
Friday, November 15, 2024
11:10 AM - 11:30 AM EST

Scott A. Weir, M. Arch, MRAIC, OAA, AAA, AIBC, NSAA, CAHP, LEED AP (he/him/his)
Principal
ERA Architects Inc., Canada
Donald Friedman, PE (he/him/his)
President
Old Structures Engineering
Speaker(s)
Session Chair(s)
The new University Commons (The Quad) at the University of Alberta represents a thorough overhaul of one of the most iconic and representative buildings on campus. This talk will present the $250 million project which completely rehabilitated the architecturally significant but deteriorated original building in its entirety, upgrading its environmental performance, bringing it up to code, significantly enlarging the building, and most significantly transforming the building from being one of the least accessible buildings on campus to the most accessible.
Constructed in 1922 as the University of Alberta’s Medical Building, this building was designed by the University’s architect, Percy Nobbs. Arranged in a Beaux-Arts plan as a key component within Percy Nobbs and Frank Darling’s campus plan of 1912, its Tyndall stone and brick envelope enclosed a raised piano nobile main floor that was reached by procession upward through multiple flights of stairs. Housing medical and dental schools, the building also hosted the university’s laboratories, including SLOWPOKE-2 nuclear reactor in the basement. After a period of decline the building was closed in 2011.
GEC Architecture and ERA Architects Inc. collaborated to design an overhauled and greatly enlarged building following a university-driven “project charter” to assist in making architectural and conservation decisions. The project identified within the beaux-arts plan areas that would be restored, those that would be rehabilitated, other components of historic built form that could impact new design in a characterful way, or zones that could be demolished to achieve project goals. The historic building’s envelope was thermally upgraded throughout while incorporating the near entirety of the original 1922 building.
With respect to accessibility, “The Quad” was transformed into a permeable and accessible hub taking advantage of its strategic location near the centre of the campus where public transit, leafy pedestrian routes and car drop-offs overlapped. Accessibility within the historic building was addressed with individually customized and prioritized studies and solutions for many situations, including establishing a new at-grade main floor level, providing barrier-free “extreme permeability” to the surrounding campus, considerations with respect to bypassing or altering inaccessible but significant original design features, and considerations around management of the inconveniently located decommissioned nuclear reactor pool.
Specific conservation opportunities included restoring the main lobby’s damaged and overpainted terracotta wall cladding, restoring the reading room’s ornate but butchered plaster ceiling, performing code upgrades and repairs to the beautiful but worn stone and metal staircases, reinstating missing character supporting elements, and conserving the building’s exterior.
Studies to find solutions for these conservation and code upgrade challenges were undertaken both at a campus plan scale and in localized detail to assist the University in making conservation decisions. This talk will relay the process and considerations involved.
Constructed in 1922 as the University of Alberta’s Medical Building, this building was designed by the University’s architect, Percy Nobbs. Arranged in a Beaux-Arts plan as a key component within Percy Nobbs and Frank Darling’s campus plan of 1912, its Tyndall stone and brick envelope enclosed a raised piano nobile main floor that was reached by procession upward through multiple flights of stairs. Housing medical and dental schools, the building also hosted the university’s laboratories, including SLOWPOKE-2 nuclear reactor in the basement. After a period of decline the building was closed in 2011.
GEC Architecture and ERA Architects Inc. collaborated to design an overhauled and greatly enlarged building following a university-driven “project charter” to assist in making architectural and conservation decisions. The project identified within the beaux-arts plan areas that would be restored, those that would be rehabilitated, other components of historic built form that could impact new design in a characterful way, or zones that could be demolished to achieve project goals. The historic building’s envelope was thermally upgraded throughout while incorporating the near entirety of the original 1922 building.
With respect to accessibility, “The Quad” was transformed into a permeable and accessible hub taking advantage of its strategic location near the centre of the campus where public transit, leafy pedestrian routes and car drop-offs overlapped. Accessibility within the historic building was addressed with individually customized and prioritized studies and solutions for many situations, including establishing a new at-grade main floor level, providing barrier-free “extreme permeability” to the surrounding campus, considerations with respect to bypassing or altering inaccessible but significant original design features, and considerations around management of the inconveniently located decommissioned nuclear reactor pool.
Specific conservation opportunities included restoring the main lobby’s damaged and overpainted terracotta wall cladding, restoring the reading room’s ornate but butchered plaster ceiling, performing code upgrades and repairs to the beautiful but worn stone and metal staircases, reinstating missing character supporting elements, and conserving the building’s exterior.
Studies to find solutions for these conservation and code upgrade challenges were undertaken both at a campus plan scale and in localized detail to assist the University in making conservation decisions. This talk will relay the process and considerations involved.
Learning Objectives:
- Upon completion, participant will be able to understand multiple approaches to providing accessibility to inaccessible sites, both at a larger site plan scale and more detailed spatial configurations.
- Upon completion, participant will understand the complications of fully transforming an iconic building, and be able to structure a conservation approach that prioritizes zones within a rehabilitation project.
- Upon completion, participant will be able to describe possible conservation methods of elements like damaged plasterwork, overpainted terracotta, stone treads and stairs to be conserved that are not meeting code.
- Upon completion, participant will be able to list considerations for insulating this complex 1922 masonry building and bringing it up to LEED Silver standard.

.jpg)
.jpg)

