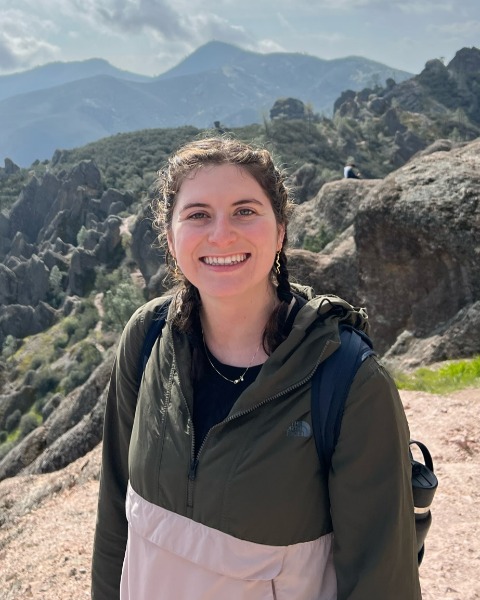English
Track 2/Volet 2
(CS2.3) Building as Artifact: Relocation and New Beginning for Oldest Synagogue in Nation’s Capital
Friday, November 15, 2024
4:00 PM - 4:20 PM EST

Susan J. Pommerer, AIA, CDT, LEED AP
Senior Principal
SmithGroup
Lucy J. Davis
PhD Student
McGill University, Canada
Speaker(s)
Session Chair(s)
The 1876 Adas Israel Synagogue was the District’s first synagogue. A simple two-story brick structure, it is a notable example of the city's early vernacular religious architecture. To save the synagogue from demolition, the historic synagogue was first relocated in 1969. Today, it has moved yet again as a result of anew mixed-used development. This second move created the opportunity to expand the structure’s cultural purpose and programming commensurate with its historic and cultural importance to the history of Jewish life in Washington, DC. When the project is complete, the nomadic synagogue will have been moved three times over its life – a testament to the resilience of the small building and of the Jewish people.
The Capital Jewish Museum's design celebrates the connection of old and new, showcasing the 1876 synagogue as the museum's most prominent artifact. This siting of the historic synagogue will provide a new gateway entrance to the mixed-use urban development and to the reopening of F Street NW. The museum addition wraps around the synagogue providing a backdrop for the historic structure helping to mitigate between the varying urban scales. The design solution elevates the historic landmark structure on a plinth and rotates it in an East-West orientation facing Jerusalem, as Jewish tradition requires.
The museum is an important contribution to the cultural landscape of Washington, DC, open to all and free of charge. It celebrates the lives and contributions of the local Jewish community, showcased in the permanent exhibits. The museum has also developed extensive community focused programming: story time at the museum, family day celebrations, and activities to support the diversity of DC’s local communities. Ensuring that the synagogue’s second floor sanctuary was accessible was a main design priority. This is accomplished with a bridge, gently sloped, which connects the lobby to the permanent exhibits providing ADA access to the sanctuary for the first time.
The synagogue is a prime example of adaptive reuse of a building and materials. Sophisticated HVAC systems balance differing humidification needs throughout the new museum. Gallery and collections handling spaces in the new addition require wintertime humidification to protect artifacts. However, to protect the historic synagogue as an artifact, where humidification could lead to condensation and deterioration of the historic envelope, building systems remove humidification. In addition, specialized fire shutters provide the necessary code required fire separation between the historic structure and the new museum.
The Capital Jewish Museum fosters a greater understanding of Jewish heritage in the community, connect families and diverse communities, inspire reflection about the relevance of history to today, and encourage visitors to explore their role in making change.
The Capital Jewish Museum's design celebrates the connection of old and new, showcasing the 1876 synagogue as the museum's most prominent artifact. This siting of the historic synagogue will provide a new gateway entrance to the mixed-use urban development and to the reopening of F Street NW. The museum addition wraps around the synagogue providing a backdrop for the historic structure helping to mitigate between the varying urban scales. The design solution elevates the historic landmark structure on a plinth and rotates it in an East-West orientation facing Jerusalem, as Jewish tradition requires.
The museum is an important contribution to the cultural landscape of Washington, DC, open to all and free of charge. It celebrates the lives and contributions of the local Jewish community, showcased in the permanent exhibits. The museum has also developed extensive community focused programming: story time at the museum, family day celebrations, and activities to support the diversity of DC’s local communities. Ensuring that the synagogue’s second floor sanctuary was accessible was a main design priority. This is accomplished with a bridge, gently sloped, which connects the lobby to the permanent exhibits providing ADA access to the sanctuary for the first time.
The synagogue is a prime example of adaptive reuse of a building and materials. Sophisticated HVAC systems balance differing humidification needs throughout the new museum. Gallery and collections handling spaces in the new addition require wintertime humidification to protect artifacts. However, to protect the historic synagogue as an artifact, where humidification could lead to condensation and deterioration of the historic envelope, building systems remove humidification. In addition, specialized fire shutters provide the necessary code required fire separation between the historic structure and the new museum.
The Capital Jewish Museum fosters a greater understanding of Jewish heritage in the community, connect families and diverse communities, inspire reflection about the relevance of history to today, and encourage visitors to explore their role in making change.
Learning Objectives:
- Discuss the historic evolution and adaptive reuse of the oldest synagogue in Washington, DC.
- Implement strategies to save historic structures with creative solutions to address fire separation and environmental controls.
- Reinterpret relocation of historic structures for new beginnings and as artifacts of the history they tell.
- Mitigate site impacts which might threaten the preservation and interpretation of significant structures.

.jpg)
.jpg)


