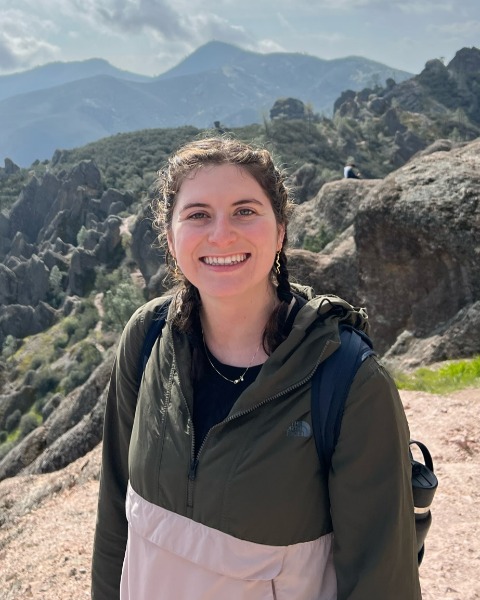English
Track 2/Volet 2
(CS2.3) The Pritchard Building Rehabilitation and Expansion – Utilizing Existing Element Strength to Minimize Retrofit Scope To Preserve Historic Sightlines in a High Seismic Zone
Friday, November 15, 2024
4:40 PM - 5:00 PM EST
.jpg)
Evan N. Speer, MSc., PE (he/him/his)
Senior Engineer
Holmes US
Lucy J. Davis
PhD Student
McGill University, Canada
Speaker(s)
Session Chair(s)
This presentation seeks to describe the processes and decision-making involved in reducing scope for minimal intervention on the existing building to maintain historic sightlines and spaces in this midcentury modern gem. Situated on the Washington State Capitol Campus in Olympia, Washington, the Pritchard Building – formerly the Washington State Library is a historically significant concrete building with sandstone cladding and significant glazing. Originally designed by Paul Thiry and constructed in 1958, the building was damaged in the 2001 Nisqually Earthquake. Jump to today, and the building is being rehabilitated in an effort to breathe new life into the building, as it has not been fully usable since 2001, add critical office space for state legislators, as well as other campus staff. The removal of the damaged portion of the existing building to build an addition triggers a full seismic retrofit of the existing building. The removed portion of the building included the concrete shear wall lateral system, leaving the remaining building with no lateral system. As the new addition will brace the historic portion of the building for all lateral loads, the existing building retrofit needs to comply with the loading requirements for new buildings as per the Basic Performance Objective for New Buildings (BPON) as defined by ASCE 41-17.
The Pritchard Building is situated immediately adjacent to a steep hillside, adding complexity to the project, as this is potentially unstable during a seismic event. The stabilization of the hillside for earthquake induced movement is part of the rehabilitation efforts, led by Geoengineers (geotechnical).
A separate project team developed an approach in a pre-design phase where the new building addition will seismically brace the existing building thereby effectively retrofitting the building utilizing steel collectors, braced frames and introduced a seismic joint within the addition to reduce eccentric loading. Existing concrete columns would also need to be strengthened with fiber-reinforced polymer (FRP) jacketing.
Holmes collaborated closely with DLR Group’s Architecture and Structural (new building) teams and Geoengineers to assess all possible methods to analyze the complex relationship between structure and hillside to bring forth the most efficient design possible with the least impact on the historic structure. Holmes utilized advanced nonlinear analysis tools to fine-tune the lateral system and minimize the retrofit, but were able to utilize linear methods for permitting to expedite the permitting process. The retrofit that was developed avoided strengthening existing concrete columns, thus retaining the original dimensions and sandstone cladding. It also keeps the existing building free of any new lateral frames or walls to remain true to its historic form and character.
The Pritchard Building is situated immediately adjacent to a steep hillside, adding complexity to the project, as this is potentially unstable during a seismic event. The stabilization of the hillside for earthquake induced movement is part of the rehabilitation efforts, led by Geoengineers (geotechnical).
A separate project team developed an approach in a pre-design phase where the new building addition will seismically brace the existing building thereby effectively retrofitting the building utilizing steel collectors, braced frames and introduced a seismic joint within the addition to reduce eccentric loading. Existing concrete columns would also need to be strengthened with fiber-reinforced polymer (FRP) jacketing.
Holmes collaborated closely with DLR Group’s Architecture and Structural (new building) teams and Geoengineers to assess all possible methods to analyze the complex relationship between structure and hillside to bring forth the most efficient design possible with the least impact on the historic structure. Holmes utilized advanced nonlinear analysis tools to fine-tune the lateral system and minimize the retrofit, but were able to utilize linear methods for permitting to expedite the permitting process. The retrofit that was developed avoided strengthening existing concrete columns, thus retaining the original dimensions and sandstone cladding. It also keeps the existing building free of any new lateral frames or walls to remain true to its historic form and character.
Learning Objectives:
- List the unique challenges posed by this project's existing condition, site, construction sequencing and architectural program needs.
- Describe the importance of multidisciplinary collaboration at early phases of design to achieve "minimal intervention" within historic structures.
- Demonstrate basic understanding of the collaboration needed when developing a new building lateral system to attach to an existing building, including impact on framing and architectural program.
- Demonstrate basic understanding of structural factors that reduce need for strengthening on existing building elements. Deformation compatibility and limiting drifts to protect non-ductile concrete structures, lessening need for strengthening.

.jpg)
.jpg)


